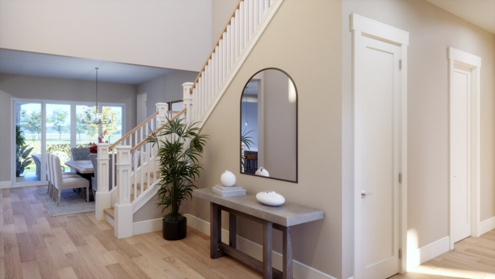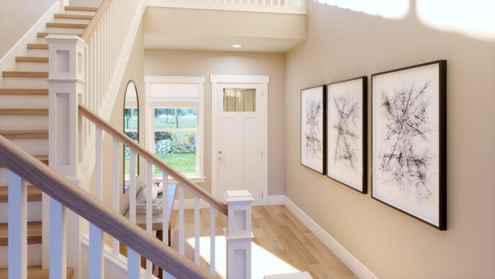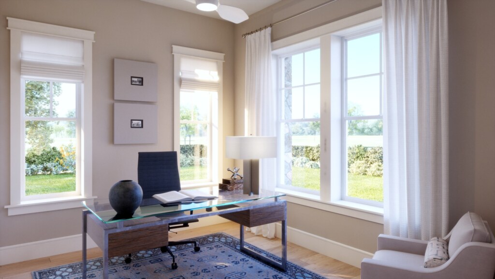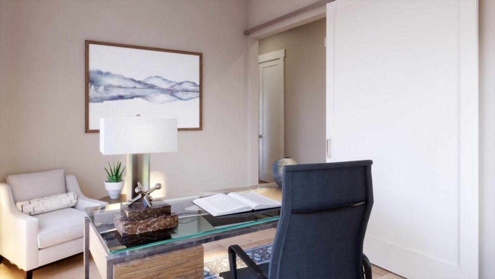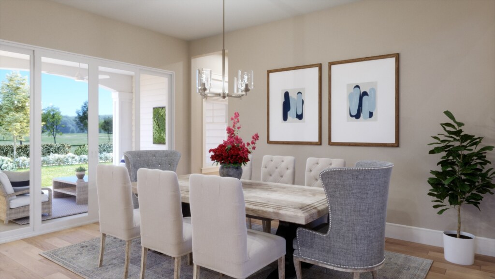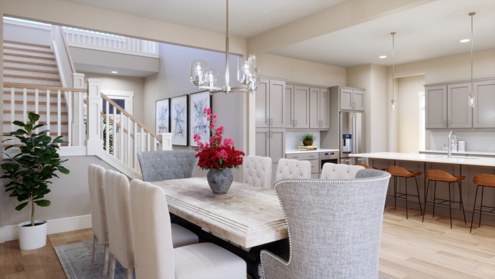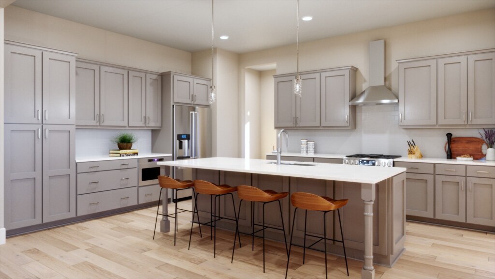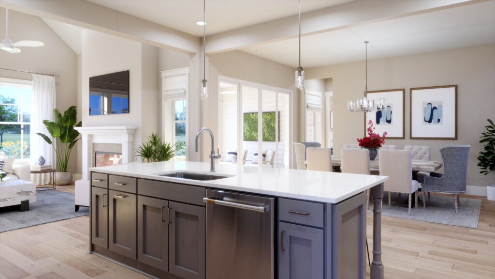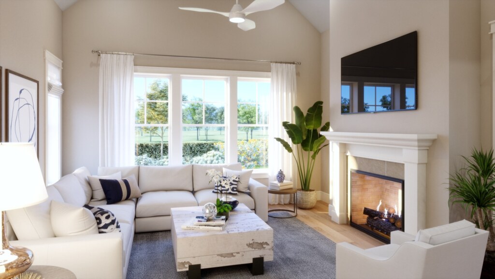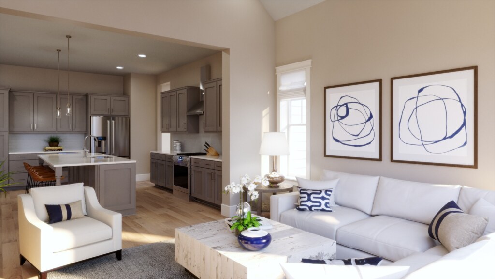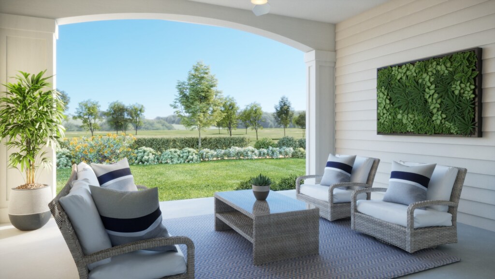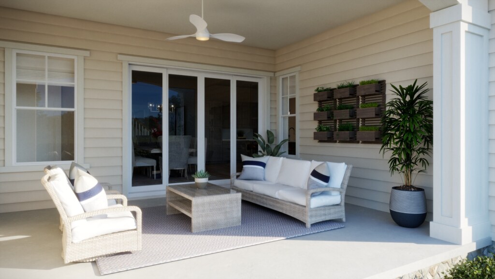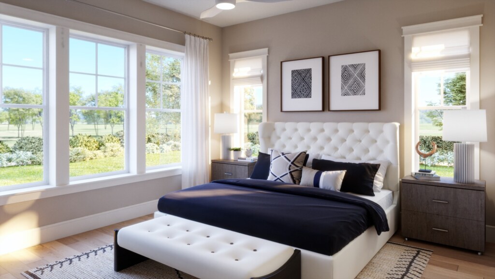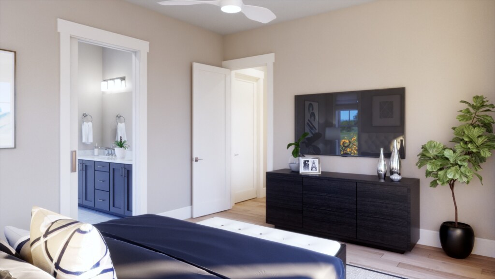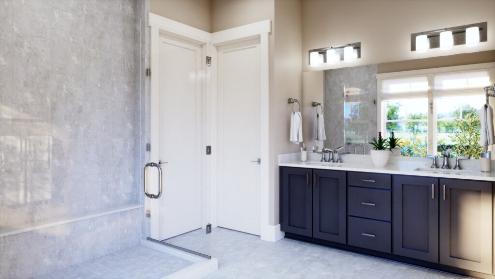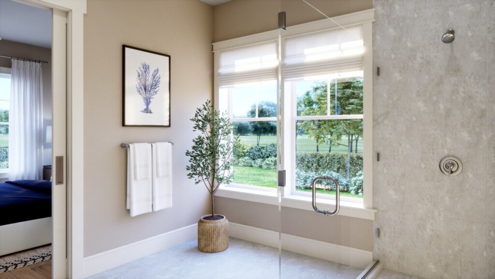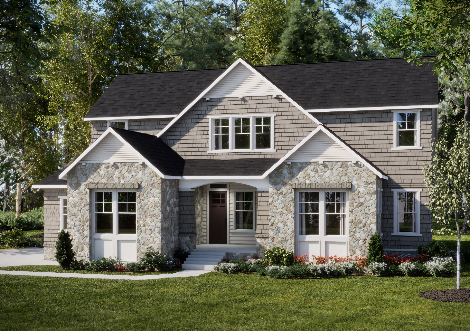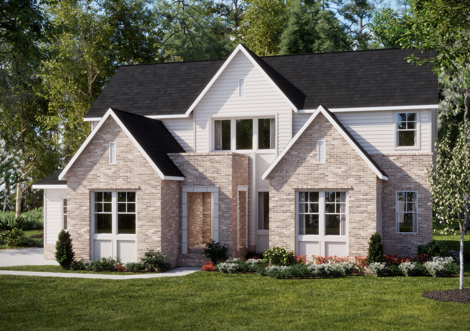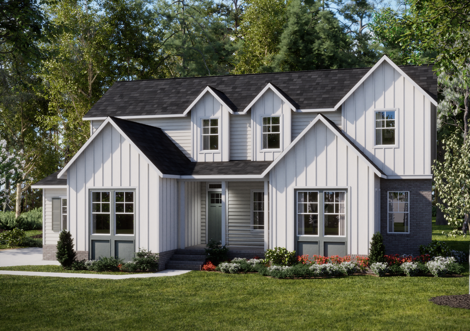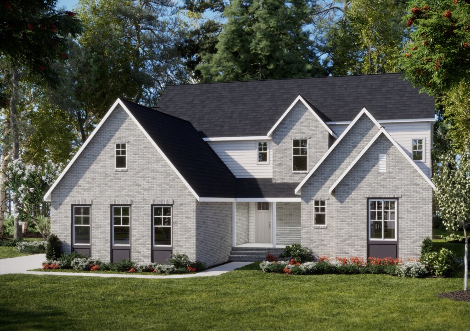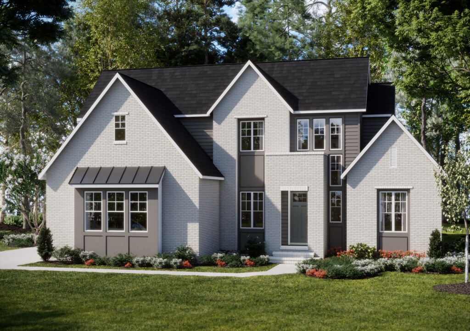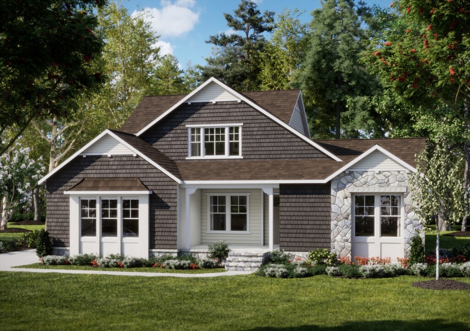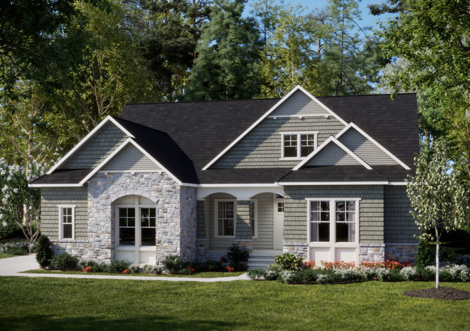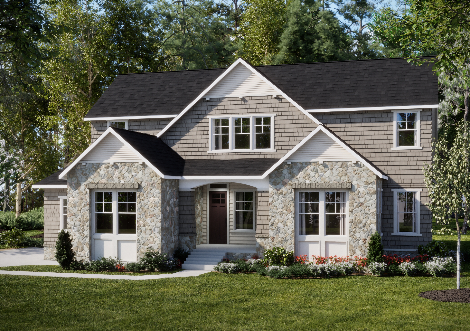
Interior Renderings
Choose Your Options
- GE 30” Gas Range & Chimney-Style Hood
- GE 36” French-Door Counter-Depth Refrigerator
- GE Built-In Dishwasher GE Micro-Drawer
- Kohler Undermount Sink and Pull-Down Faucet
Special Features
First Floor Primary Bedroom
Office per Plan
Oversized Two-Bay Garage and Adjoining Golf Cart Bay
Ample Unfinished Storage Space
Pre-Wired for Smart-Home Upgrades
Pre-Wired for Ceiling Fan/Light Fixture in All Bedrooms, Great Room, and Outdoor Room
Soft-Close Cabinet Doors and Drawers
Electrical & Fixtures
LED Recessed Lights per Plan
LED Under Cabinet Lighting in Kitchen
Kohler Bathroom Fixtures
Elongated Toilets with Dual Flush
and Soft-Close Seats
Stainless Steel Appliances
GE Café 30” Slide-in Gas Range and Chimney-Style Hood
GE Café 36” French-Door
Counter-Depth Refrigerator
GE Café Built-In Dishwasher
GE Café Micro-Drawer
Kohler Undermount Sink and Pull-Down Faucet
Let’s make this home, the home of your dreams.
Step inside with interactive Floorplans & Virtual Walk-Throughs
Let’s make this home
...the home of your dreams.
Each Azalea Place home has three unique exterior elevations to choose from.
Let’s make this home, the home of your dreams.
Please fill out the form to access the interactive virtual tour.
Listed By

Cathy Larose
Join us as we write the next chapter.
We’d love to introduce you to all that Pinewild and Azalea Place have to offer. Please be in touch and allow us to schedule a tour of our amenities and new homesites.
